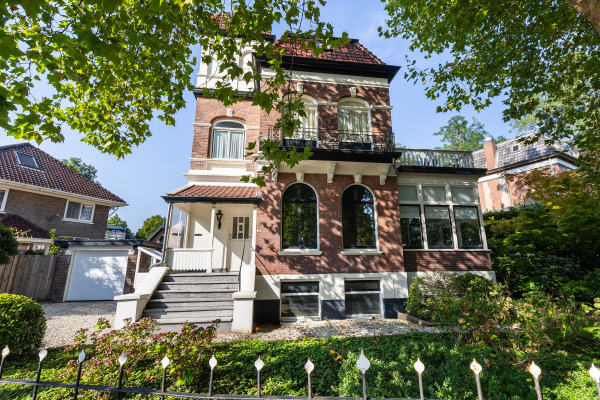Kerklaan 10 offers a distinctive opportunity to live and work in De Parken, one of Apeldoorn’s most beautiful and sought-after neighbourhoods. This monumental city villa masterfully combines history, comfort and practicality. With its unique split-level layout, a lower-ground floor featuring a private entrance, and a series of versatile living spaces, this property is perfectly suited for use as an office, practice, studio, consultancy or salon. Families seeking space, character and comfort will equally find an inspiring place to call home here.
Overlooking the Oranjepark, the villa also features a generous roof terrace and a detached garage with storage – together forming a complete city residence. A home that is both refined and welcoming, ideal for those who value tranquillity, prestige and accessibility at the heart of Apeldoorn.
Standing on the corner of the one-way streets Kerklaan and Mr. van Rhemenslaan, this impressive villa was designed in 1878 by architect A.A.M. Beretta. Built in the eclectic style, it is a fine example of 19th-century urban architecture, blending influences from Neo-Renaissance and Neoclassical design. The curved pediments above the arched windows, ornate stonework, decorative cornices and distinctive corner tower lend the property its unmistakable presence. Its architectural quality led to its designation as a listed municipal monument.
The villa has been carefully restored in collaboration with Monumentenwacht and is maintained to an excellent standard. Modernisation and insulation have been carried out with great respect for the original details. The exterior has recently been repainted, the bathroom refurbished, and the living room fitted with an elegant oak herringbone parquet floor. The result is a seamless blend of period charm and contemporary comfort.
Layout and living areas:
A broad staircase and stately front steps lead up to the main entrance. The central hall provides access to the main living floor, cloakroom and staircases to both the lower-ground level and the upper floors.
The spacious living room, with high decorative ceilings and large arched windows, exudes elegance and character. The sitting area offers views over the Oranjepark, while the bright conservatory with French doors to the garden provides a perfect spot to unwind. The combination of authentic details and black shutters creates a tasteful balance between light and privacy.
At the rear of the house is a large kitchen-diner with a white U-shaped layout, equipped with modern built-in appliances including a gas hob, extractor, dishwasher, fridge, freezer and combination oven. The breakfast bar forms a natural link between cooking and dining – the true heart of the home.
Adjoining the kitchen is a study overlooking the leafy rear garden, ideal as a workspace, studio or reading room. From here, a connecting door leads to the lower-ground floor, a key feature that sets this property apart.
Lower ground floor – independent work or living space:
The lower-ground floor has its own private entrance, making it ideal for use as a professional workspace such as a practice, consultancy, salon or coaching room.
A welcoming hallway with original tiled flooring and a kitchenette with utility connections form a practical base. Two spacious rooms, previously used as offices, can be flexibly arranged – whether as workspace, guest suite, studio or lounge. With natural daylight and a warm ambience, this is a fully functional living level that combines residential comfort and professional use with ease.
Upper floors and bedrooms:
The first floor comprises two generous bedrooms and a modern bathroom. The main bedroom at the front has access to a large roof terrace, offering privacy and a superb view over the Oranjepark. The second bedroom is equally bright and well-proportioned.
The newly refurbished bathroom includes a walk-in shower, double washbasin with illuminated mirror cabinet, wall-hung toilet and bidet. A separate third toilet is located on the landing.
The second floor features three charming bedrooms with dormer windows and exposed beams – ideal for children’s rooms, guest accommodation or hobby spaces.
Set on a 617 m² plot, the gardens are attractively landscaped and easy to maintain, with mature planting and tall hedges providing excellent privacy. Mature trees at the front reinforce the villa’s stately appearance.
The driveway on Kerklaan offers parking for two cars and leads to a detached garage with twin storage rooms and a covered area for bicycles or bins.
The location, on the edge of the Oranjepark, is exceptional – where peace, greenery and city life meet. Shops, restaurants, schools and public transport are all within walking distance, and Apeldoorn’s lively city centre is just minutes away. Major roads, including the A1 and A50, are easily accessible via the Jachtlaan and Deventerstraat.
A villa of timeless character and versatility, Kerklaan 10 offers a rare opportunity to live and work harmoniously in one of Apeldoorn’s most distinguished settings. A property that balances heritage with functionality – elegant, practical and perfectly placed for both professional and private life.
You are warmly invited to experience the space, light and atmosphere of this exceptional home for yourself.



